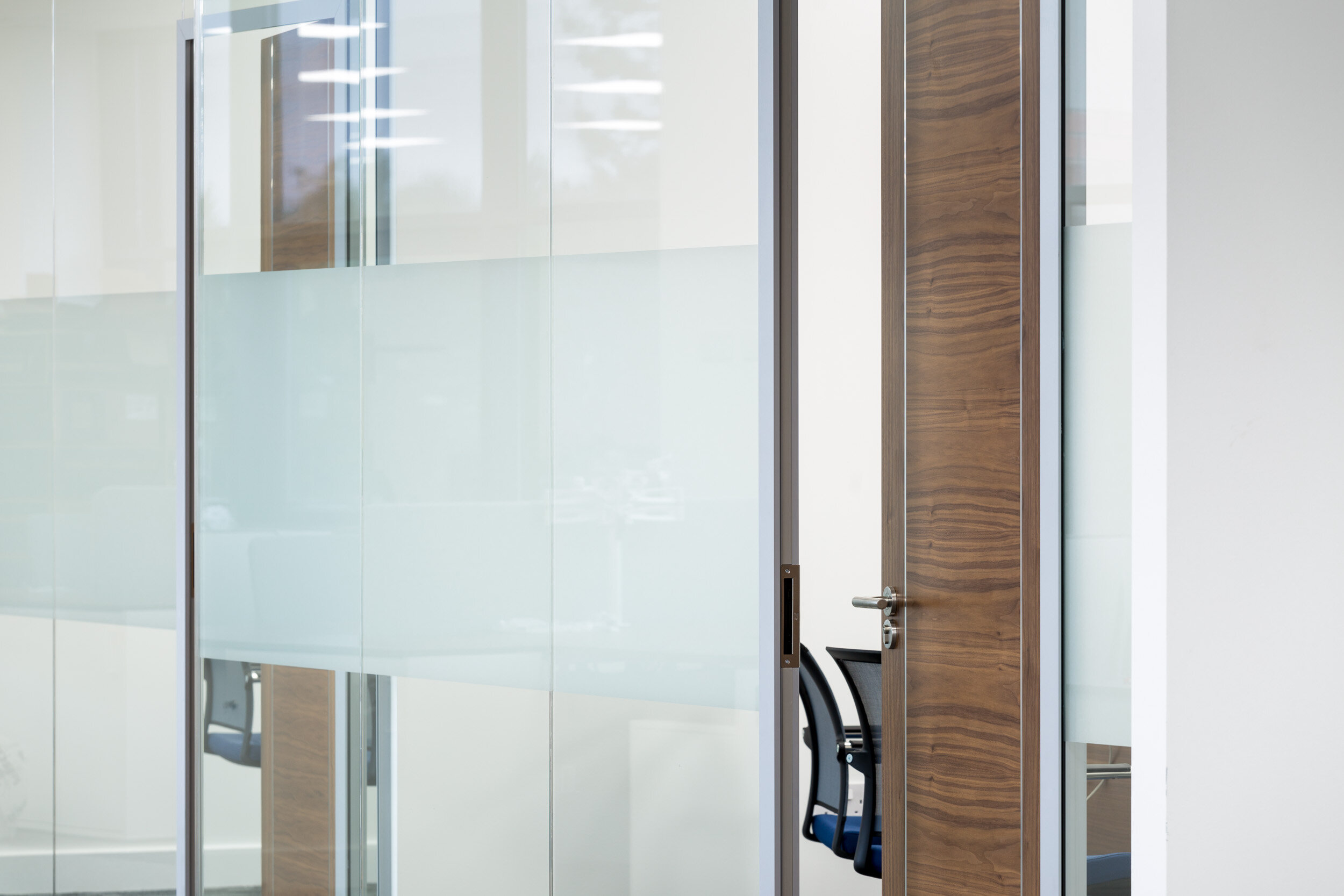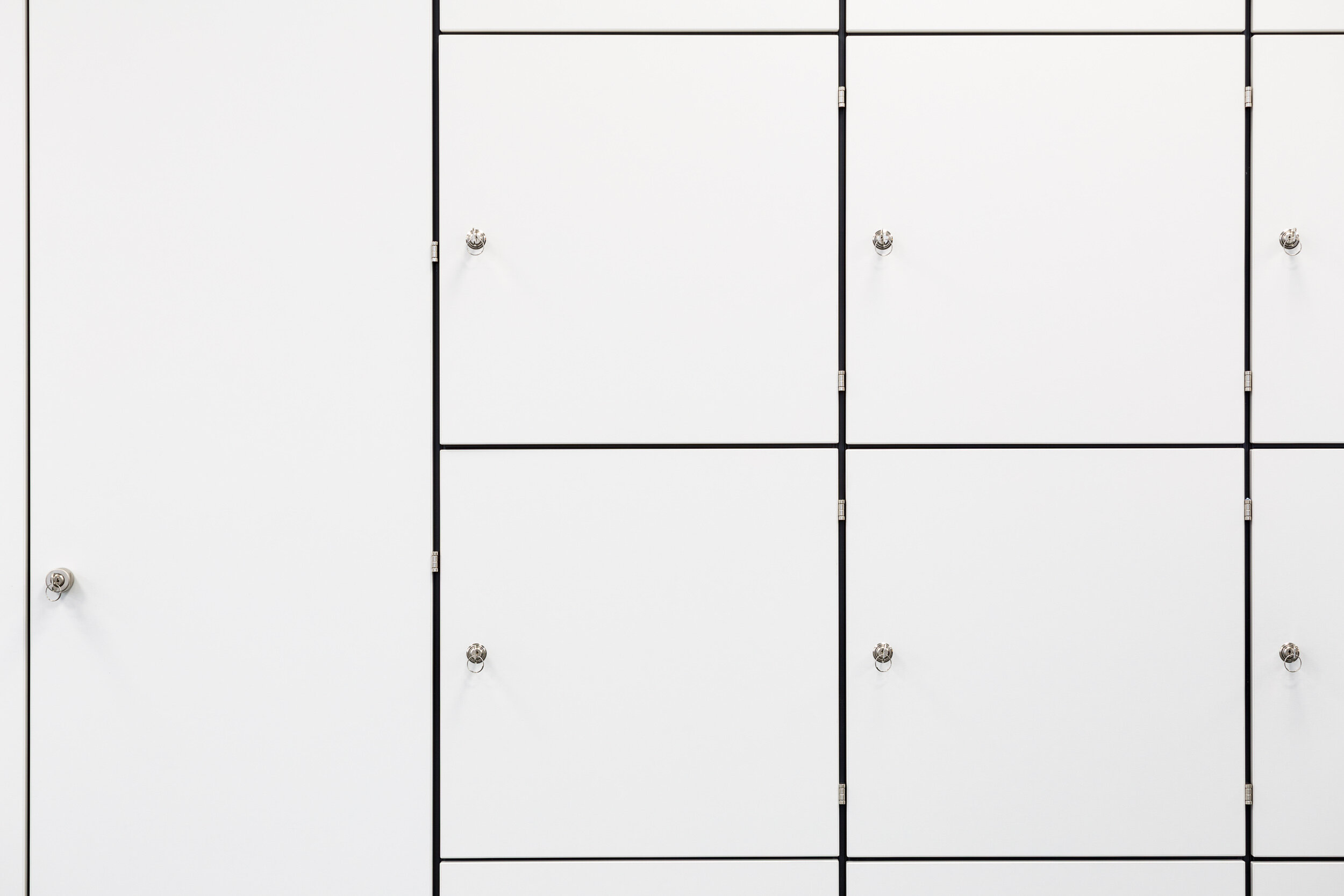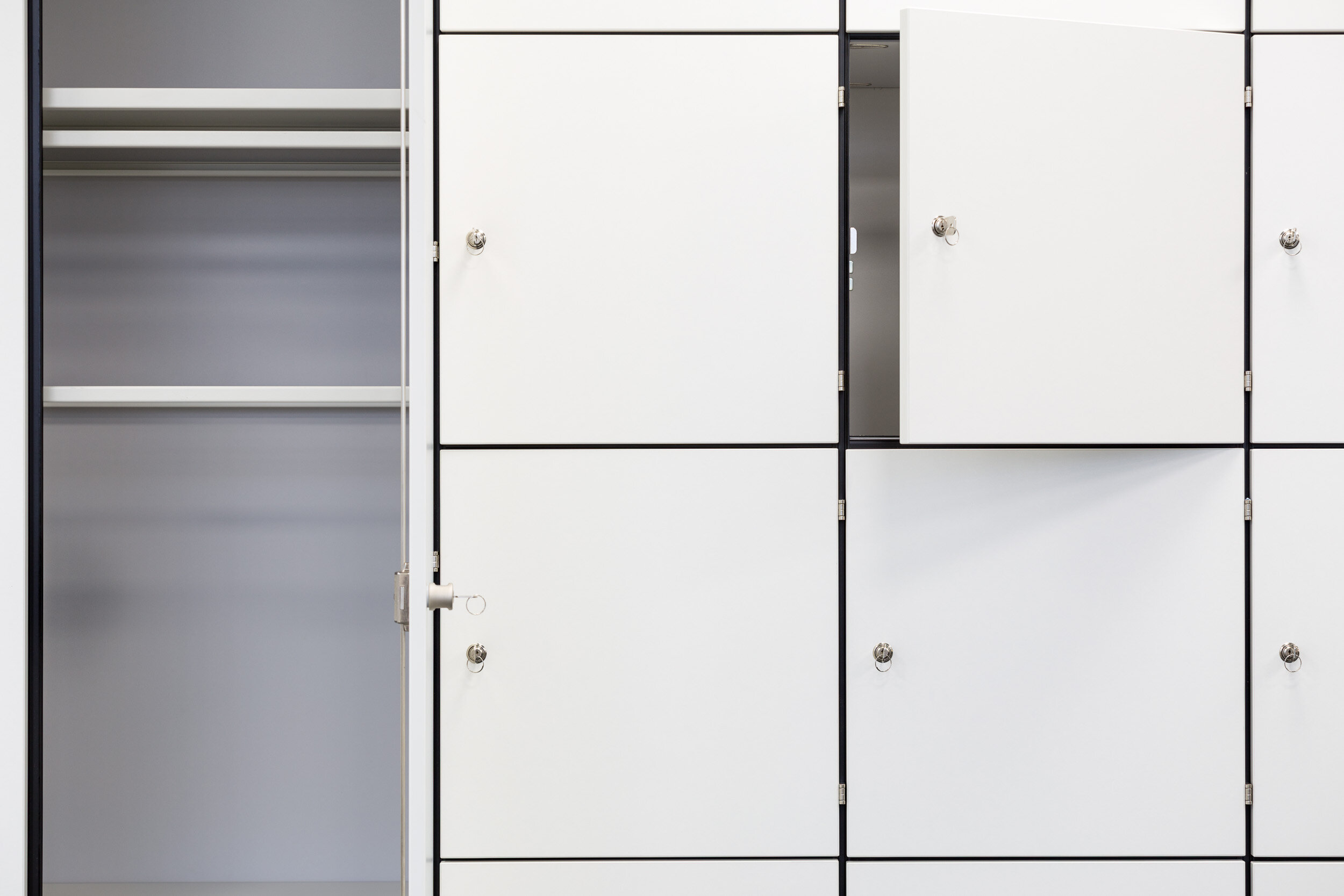This awesome office project was photographed for an interior design/office fit out client whom not only provided some great furniture but a full fit out and refurbishment for a local Wakefield based joinery company.
The furniture provided was colourful and contemporary, combined with a very clean, white and grey scheme for the flooring/walls for the most part. This made for a eye catching yet tasteful appearance. Also installed was storage lockers for the employees, helpful for creating a workspace that is tidy and focused. Colourful sound baffles that not only did the job of travelling noise to a minimum, but also adding to the contemporary appearance of the space. The breakout areas and canteen were well equipped with plenty of storage space and more relaxed seating areas for people to catch a bit of down time on their breaks. As a final touch, my client’s client provided some fantastic solid wood doors, giving a beautiful finish to the whole scheme.
Take a look at some of my favourite shots below.
Thank you for reading! I hope you enjoyed this blog post, stay tuned for more content like this. Consider subscribing to the blog using the form below.
















A client had requested we complete a shoot with more of a lifestyle focus than the usual almost-empty kitchens we photograph. Therefore for this project, we hired a group of fantastic models to help sell the idea. The subject was a beautiful traditionally designed shaker kitchen with blue cabinets and bespoke furniture.